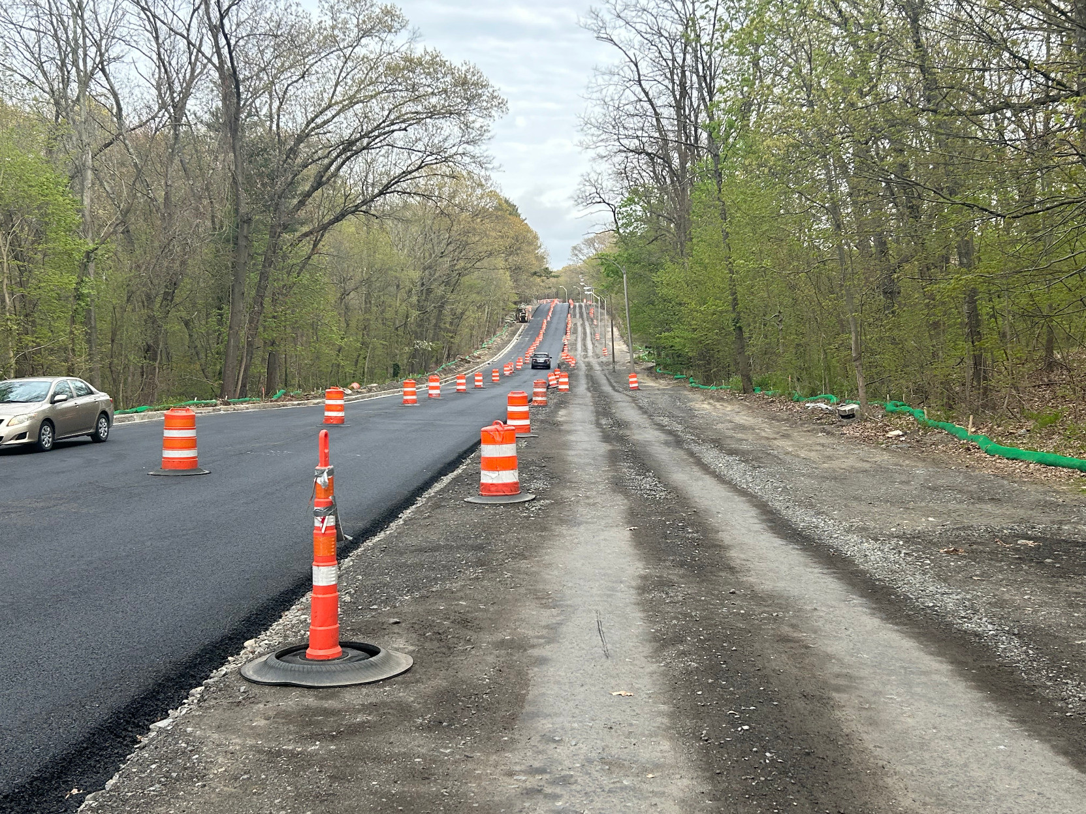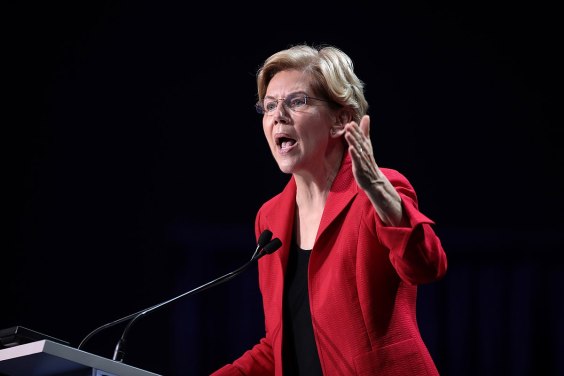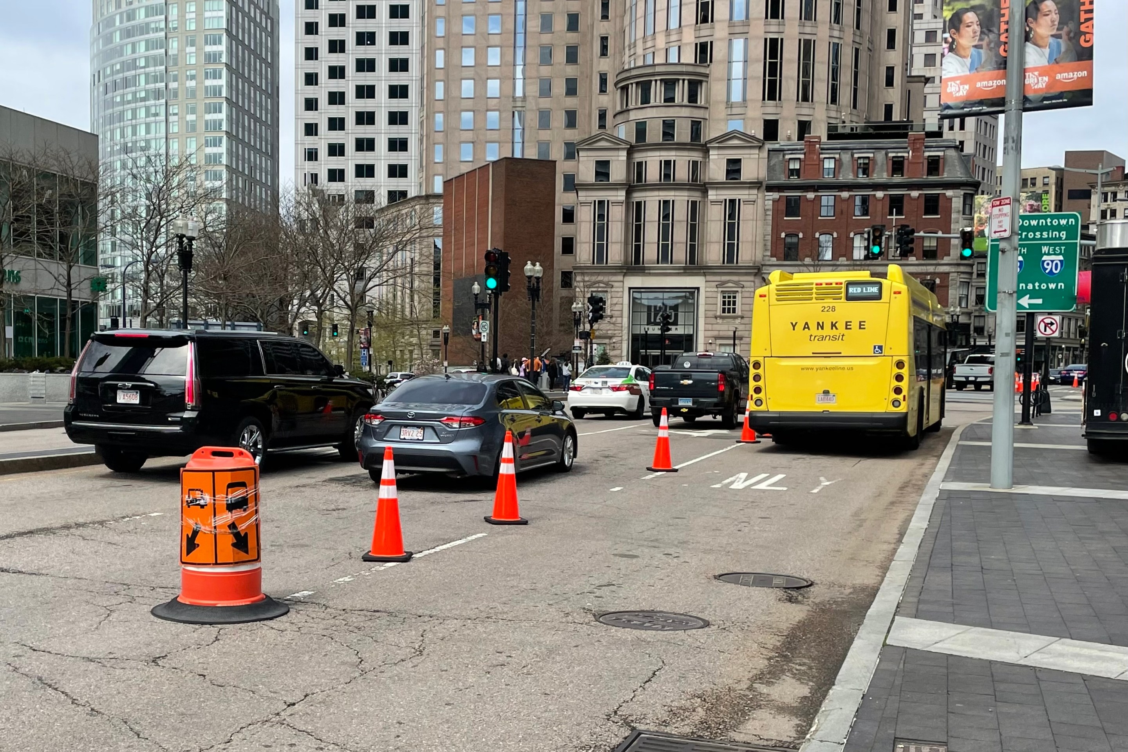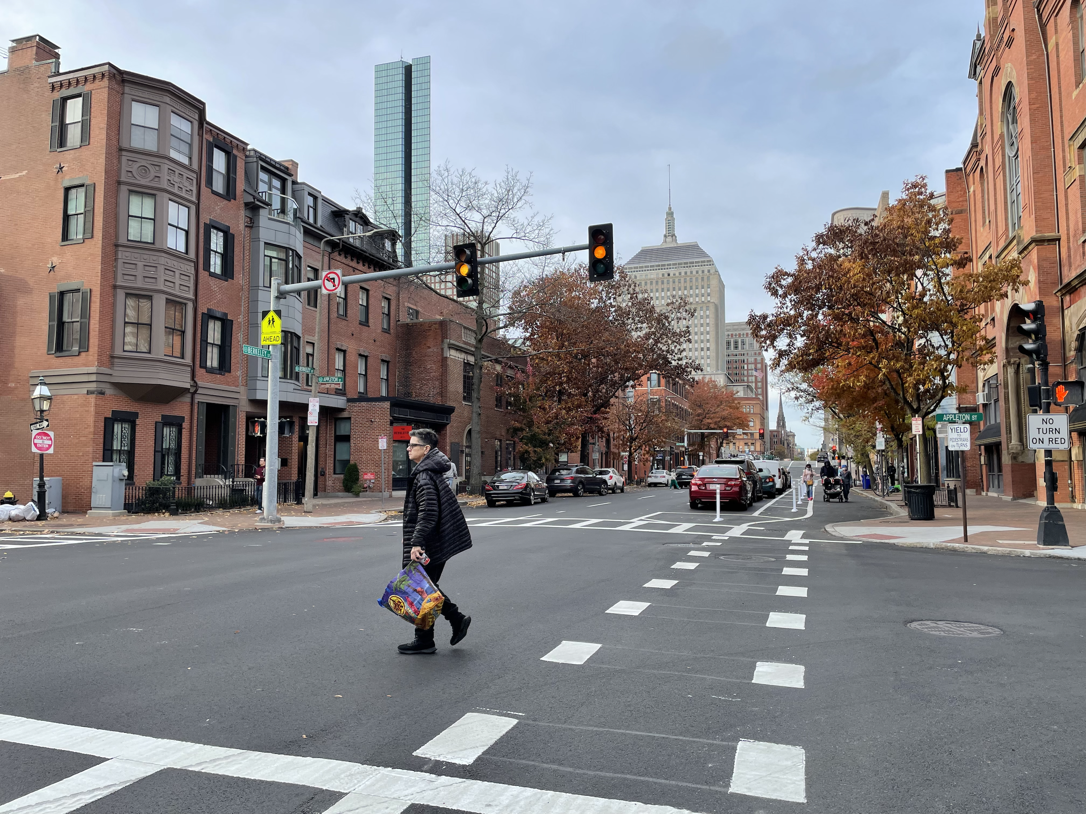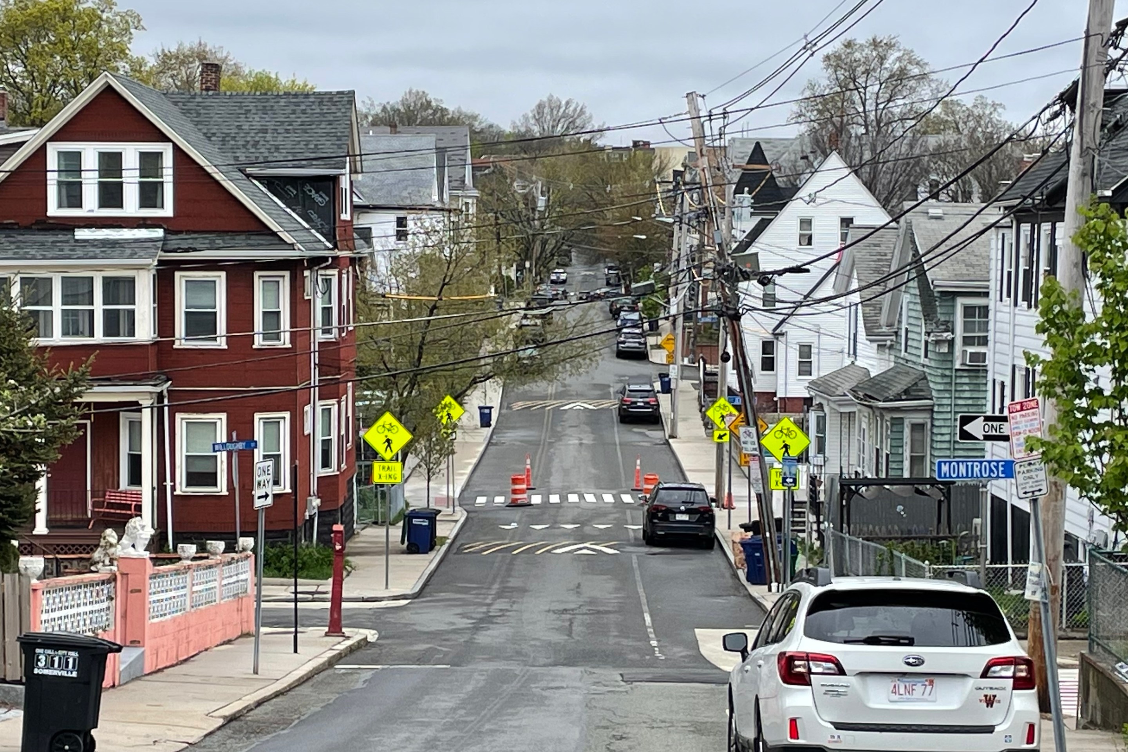Developers Pitch Major Reconfiguration of Kenmore Square
6:30 AM EDT on June 14, 2019

An architects’ rendering of the hotel and public plaza being proposed for the western edge of Kenmore Square. Rendering by Reed Hilderbrand Landscape Architects, courtesy of BPDA.
A developer’s deep pockets are providing a major boost to a plan to reconfigure Kenmore Square as part of a hotel development project that will face a key public meeting next Monday before the Boston Planning and Development Agency (BPDA).
In essence, the developers, who own the single-story Citizens Bank building at the corner of Commonwealth and Beacon, would like to execute a land swap with the city to move their triangular property out into the city-owned right of way in Kenmore Square in order to build a 27-story luxury hotel there.
In exchange, they would build a new street connection through the current bank property, which would simplify and re-route traffic moving through the western gateway to Kenmore Square. They also propose to build an expanded public plaza in the middle of the square, new crosswalks, more direct pedestrian routes and a circuit of protected bikeways around the project:
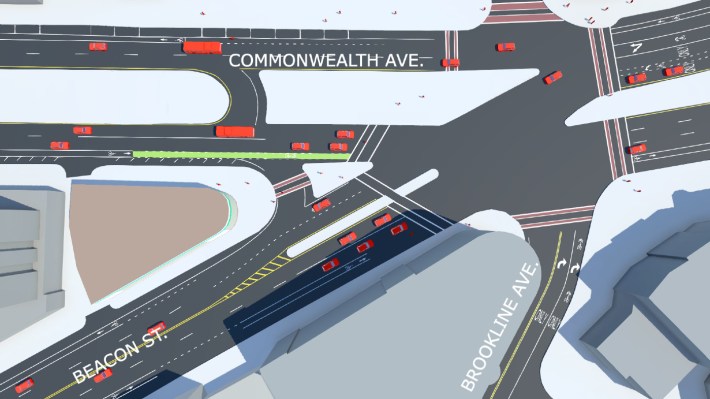
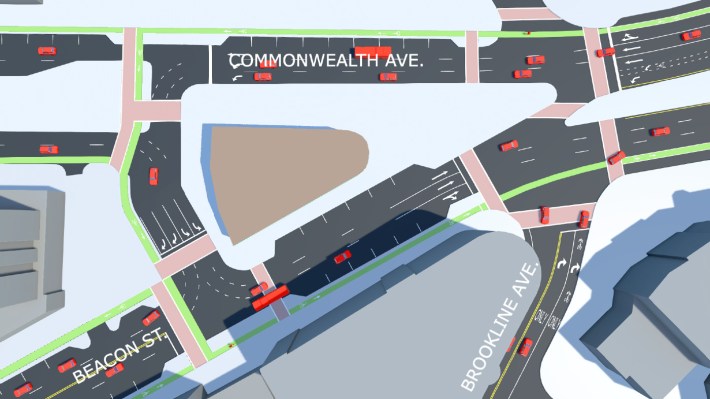
The reconfiguration plan is the brainchild of local planner Jeff Speck, author of the book Walkable City Rules: 101 Steps to Making Cities Better Places, who has been retained as a consultant to the developers.
Speck wrote about his plan in a February essay for Streetsblog USA. By "pulling the transition from Commonwealth to Beacon out of the square," Speck wrote then, "it no longer conflicts with pedestrian flows. The result is a Kenmore Square whose heart is a public space rather than a busy roadway."
Most public street redesigns of this scale require an extensive public process just to come up with a conceptual plan. In this case, that process has been bypassed by a for-profit developer – and while this proposal seems to bring abundant benefits to car-free users of Kenmore Square, advocates should still feel empowered to discuss alternatives through the city's development review process.
The concept will face its first major public debate before the board of the BPDA, whose role is to evaluate whether the project's benefits justify its environmental impacts to its surroundings. As part of this process, the BPDA is accepting public comments on the project until July 6 and hosting a public meeting next Monday, June 17.
In a phone interview on Wednesday, Speck asserted that the hotel developers have an honest desire to improve the public realm in Kenmore Square.
"Whether developer-led or city-led, the process mandated by BPDA is still a very public process either way," said Speck. "Honestly, this experience has been just as public and interactive and open to scrutiny – and I've worked as a consultant in many city-led design projects – as any I've worked on."
Approval of the BPDA would be a major vote of confidence, but the project would still face a number of additional hurdles and public hearings in order to become a reality. The project would require a zoning change from the city's zoning commission, and another approval process would be necessary to execute the land swap with the city.
In interviews and statements, Speck, BPDA staff and the Boston Transportation Department (BTD) all agreed that their respective teams have been working collaboratively to ensure the concept could succeed.
"While we are currently reviewing the concept plan and many details need to be worked out, we are generally supportive of the direction it is taking," wrote Tracey Ganiatsos, public affairs coordinator for the BTD, in an emailed statement on Thursday. "The current concept creates a pedestrian friendly environment with shorter crosswalks and widened sidewalks and could potentially bring new vibrancy to the square."
Speck expressed confidence that his redesign would win the necessary support from city officials and the public. "Generally, there's been much more positive sentiment than negative. We feel the project has positive momentum and general approval from lots of folks and will suffer very few substantive changes as we move forward.”
Watch a video from Jeff Speck and Cupola Media about the realignment proposal:
Kenmore Square Square from Cupola Media on Vimeo.
Public meeting information:
BPDA Kenmore Hotel Public Meeting
When: Monday, June 17, 6 to 8 p.m.
Where: Kenmore Classroom Building, Room 101, 565 Commonwealth Avenue, Boston
(1 block west of the Kenmore Green Line station and bus terminal)
Read More:
Stay in touch
Sign up for our free newsletter
