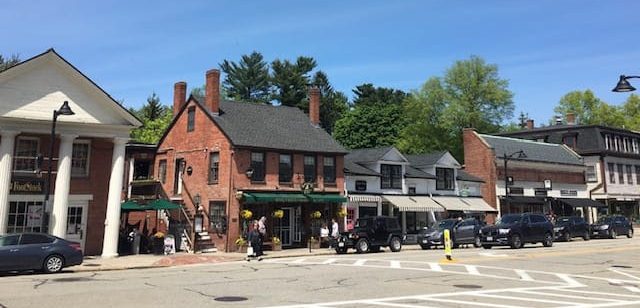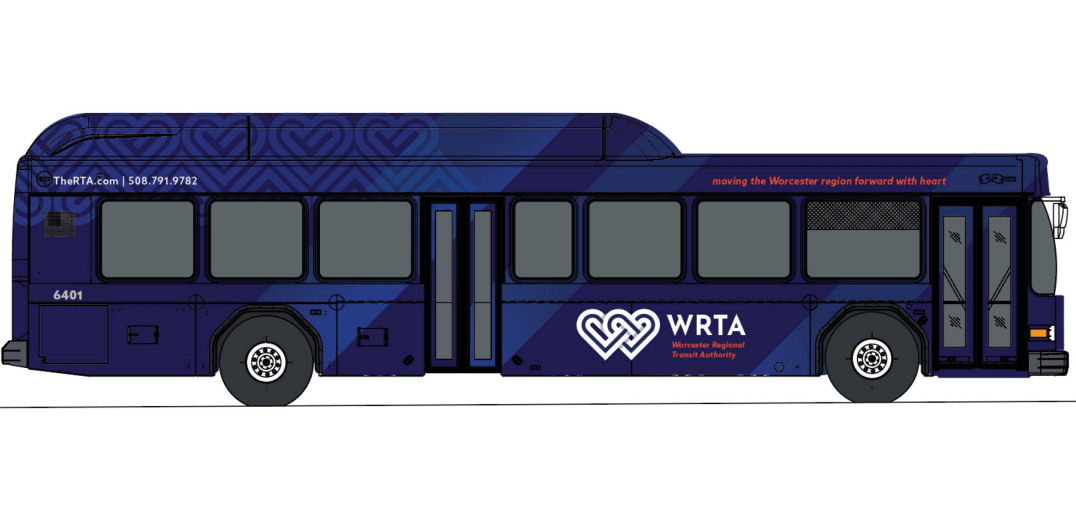Upzone Update offers analysis of MBTA-C compliance efforts, produced by zoning expert Amy Dain and the staff of Boston Indicators, and syndicated here on StreetsblogMASS with their permission. You can subscribe to the newsletter and read past Upzone Update articles here.
Boston’s suburbs have saddled multifamily development with too much parking. The most common requirement in the zoning tables of parking ratios for multifamily housing has been two off-street parking spaces per dwelling unit. As a result, parking got overbuilt, project by project.
Fortunately, a movement emerged, in Massachusetts and nationwide, to reduce and even eliminate the parking ratios on walkable Main Streets and transit-accessible locations. MBTA Communities zoning has accelerated the shift in Massachusetts.
In adopting MBTA Communities zoning, Newton waived on-site parking requirements altogether for small-scale village-oriented multifamily projects, and reduced the mandate to either one spot or 0.5 spots per dwelling unit for larger projects. Chelsea requires one space per dwelling unit in MBTA Communities districts; Braintree requires 1.5 or 1.25 spaces, depending on the location. In Watertown Square, the proposal (not yet voted on) is to require a half-space per dwelling unit. Most MBTA Communities districts, so far, include requirements for fewer than two spaces per home—progress.
But not every district! For example, right by its train stations, in its walkable neighborhoods that boast every amenity, Concord is requiring two parking spaces per market-rate dwelling unit (and 1.5 spaces for subsidized housing and elderly housing).
Why would any community want to require so much parking? At least in part because most drivers are familiar with a certain existential panic: If you can’t park, you can’t go home, or arrive anywhere. And even if you know you’ll find a space eventually, circling means time lost irredeemably, schedules thrown off, important things missed. Plus, having open curb space in front of homes is both convenient for homeowners and enhances their sense of privacy within the neighborhood setting. The conventional assumption has been that ample on-site parking, on every property, would solve these issues.
But the problems of excess parking on multifamily properties are multiple and serious. Ample parking invites drivers and driving; it worsens traffic. On-site parking adds to the cost of development and price of housing, undermines pedestrian-friendly design, and is bad for the environment. Parking ratios limit the number of homes that can fit on a parcel of land. Parking lots are unpleasant; internal parking bulks up buildings; and underground garages are expensive. Parking requirements reduce options for carless households to find housing that doesn’t include parking.
On-site parking has a way of draining neighborhood life. Residents who come and go from on-site parking may never greet neighbors on the sidewalk, or get tempted into shops, from the sidewalk.
The MBTA Communities zoning law does not itself require any particular parking ratio. But, the worksheet that the state designed to calculate the “zoning capacity” of districts assesses the effects of parking requirements on potential buildout.
If a community requires a lot of parking, it might need to draw a bigger district to reach its assigned zoning capacity target. This calculation, plus a growing understanding of parking’s ills, has encouraged communities to require less parking.
Also, many local policymakers have been learning that developers will build “enough” or “just right” on-site parking, without being required to, because homebuyers and renters want (and will pay for) convenient parking. A certain amount of on-site parking is market-driven. Developers can be more responsive to demand for parking than municipal regulators.
The next-level challenge for suburban planners is to design neighborhood-scale parking solutions such that builders will choose to limit or eliminate on-site parking, but without causing neighborhood parking headaches. The region’s most desirable walkable, transit-rich, amenity-rich neighborhoods were built before on-site parking dominated buildout of each property. The best way to enhance these places is to manage parking at the neighborhood level, so that property owners can continue building in the New England tradition.






