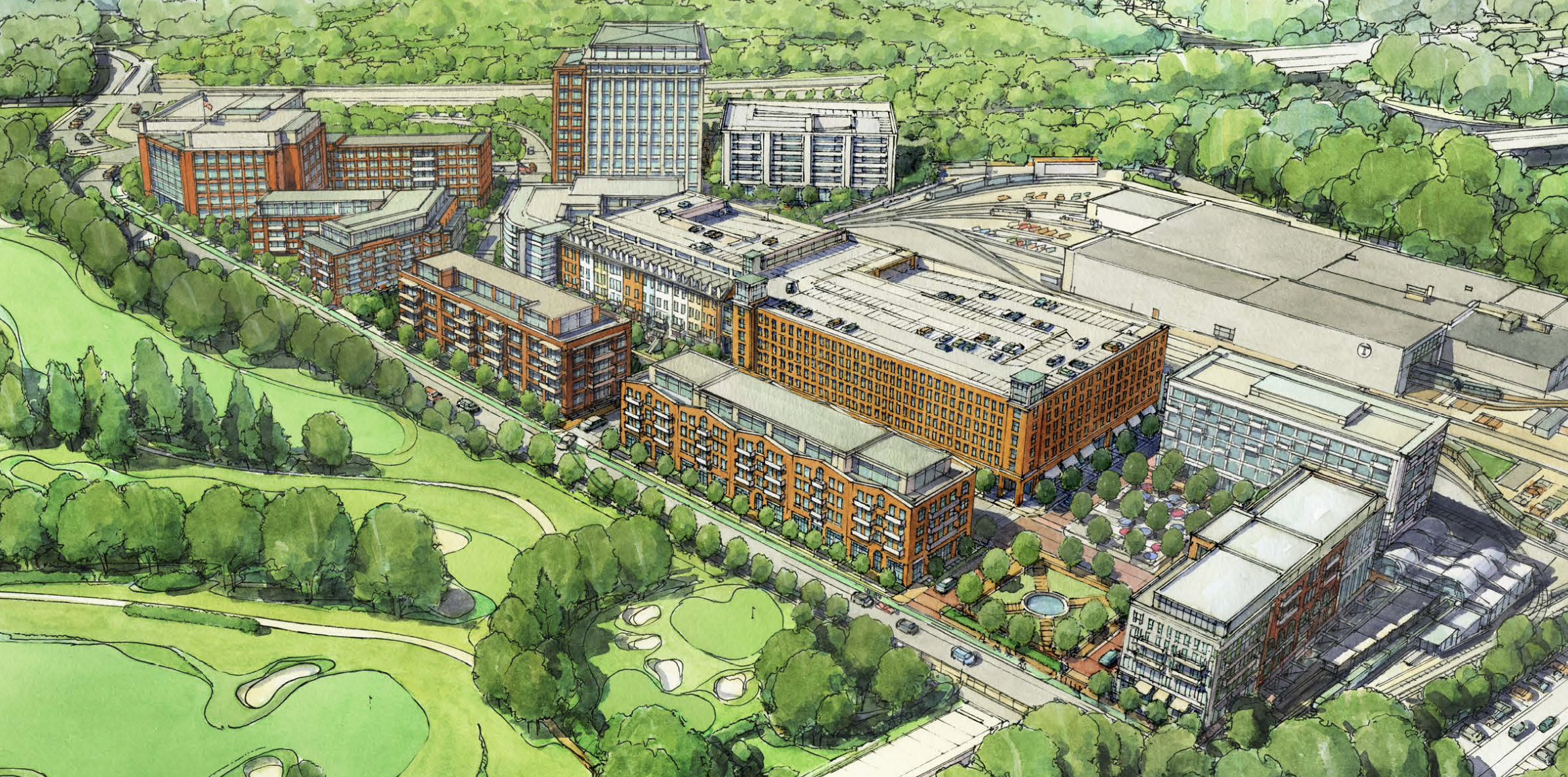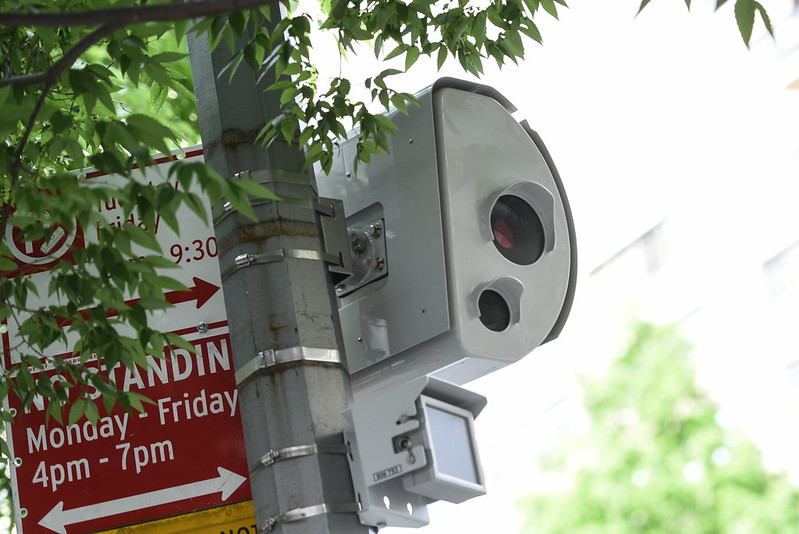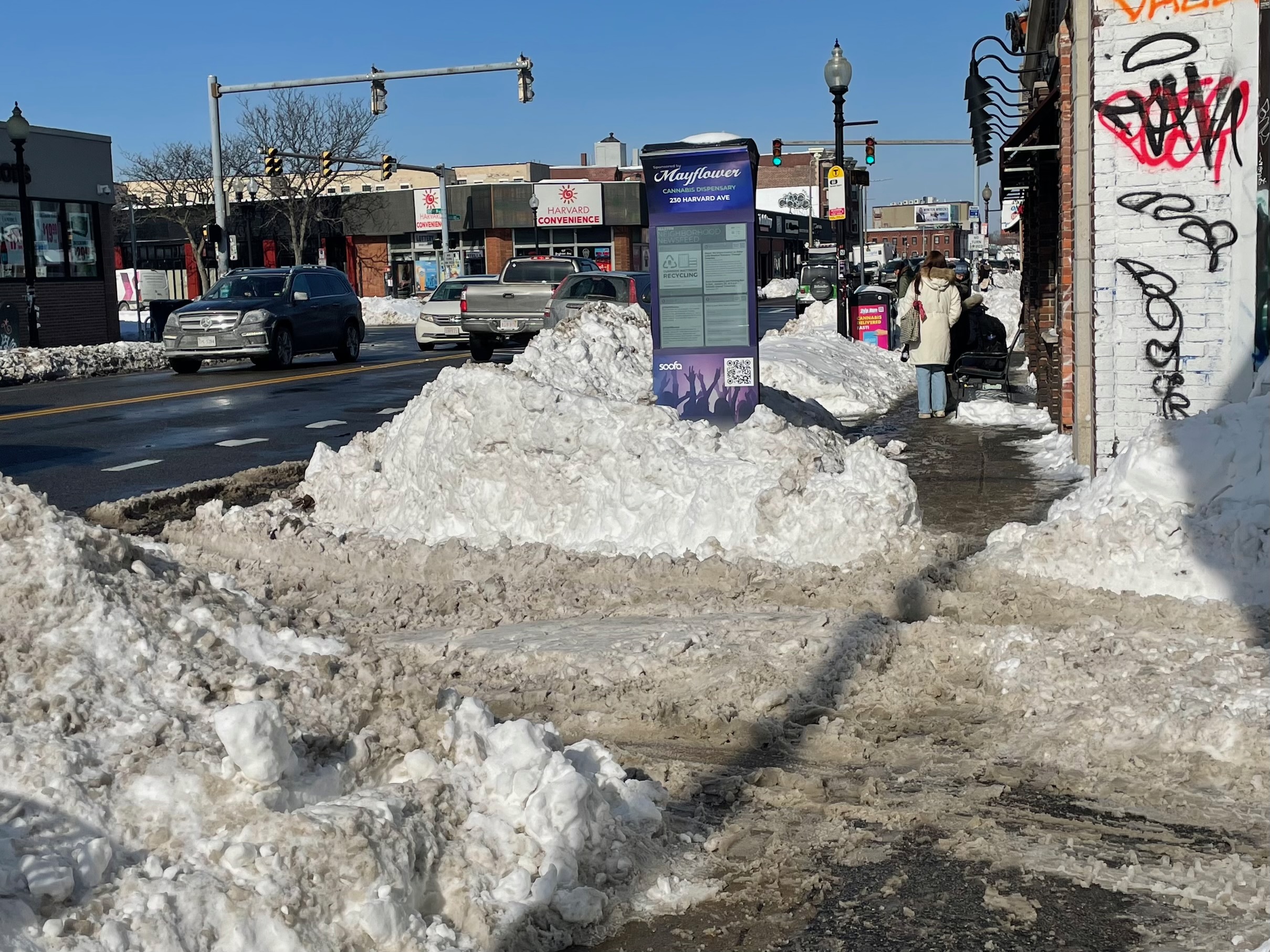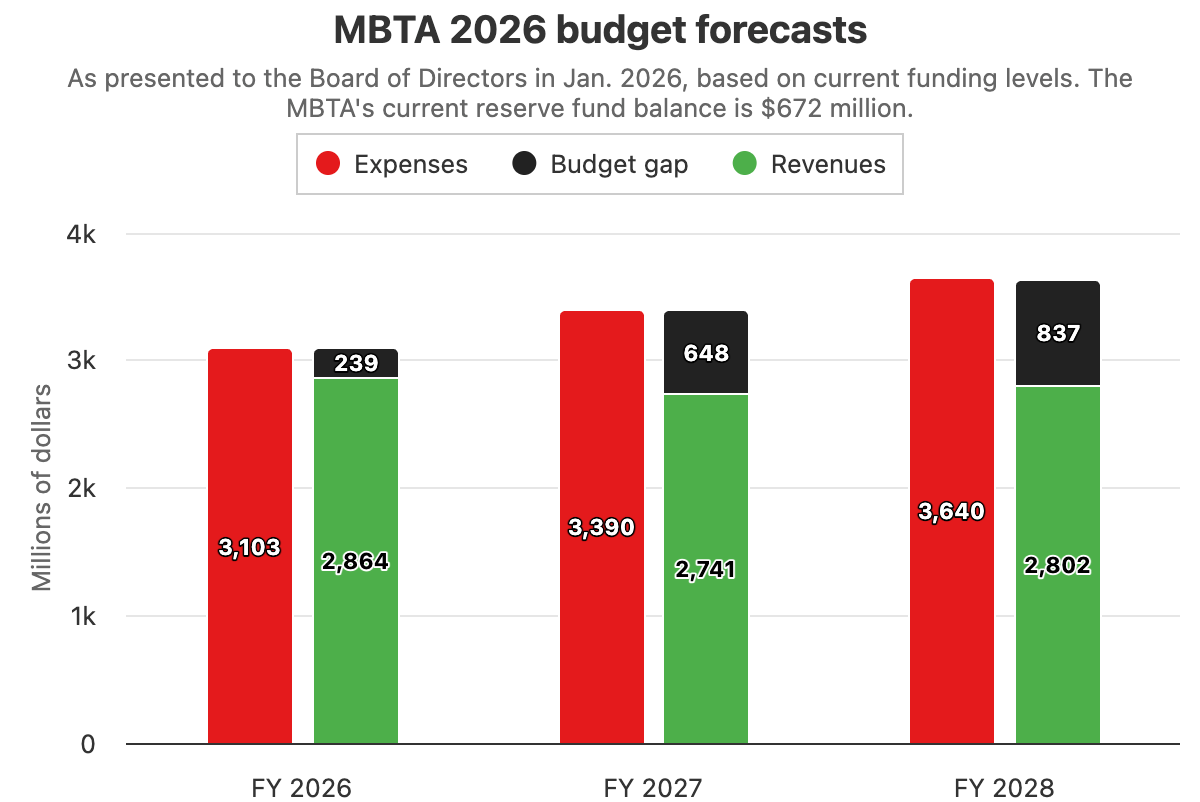Long-delayed plans to redevelop MBTA-owned parking lots at the end of the Green Line's D branch in Newton are going through yet another revision, as developers seek to build more housing and less MBTA commuter parking on the site.
The current Riverside station – located at the end of the Green Line D branch, on the western edge of the City of Newton – abuts a massive 7-acre field of asphalt with about 950 MBTA-owned parking spaces.
Plans to replace that pavement with something more useful have been circulating for decades, but so far, none have been able to thread the needle between financial viability and Newton's onerous "special permit" review process for large developments.
One early plan for the site, approved by Newton's planning department and City Council in 2013, proposed 290 apartments, a quarter-million square feet of office space, and new garages with over 2,000 parking spaces, including 1,000 spaces set aside for MBTA commuters.
After that project failed to take off, a new development team, Mark Development, came back to the MBTA and the City of Newton with a revised proposal in 2019.
Under their current permit, which the Newton City Council approved in 2021, Mark Development has permission to build a massive 2,171-space parking garage, which would have set aside 1,000 parking spots reserved for MBTA park-and-ride commuters, plus two large lab buildings and 550 homes in six other buildings surrounding the new garage.
New proposal prioritizes housing
Nearly three years have passed since then without any activity on the site. Meanwhile, the market for new lab buildings has collapsed.
Now, Mark Development is coming back with yet another proposal that aims to replace the lab space with more housing.
"We've been reconsidering the project with the developer, with a number of goals in mind," Richard Henderson, the T's Chief Real Estate Officer, told MBTA board members last week in a briefing on the changes.
Under the new proposal, Mark Development would build an all-residential "phase one" project on the southwestern edge of the site, adjacent to the Grove Street highway interchange with Route 128.
According to Henderson, that first phase would build about 545 homes and a new parking garage.
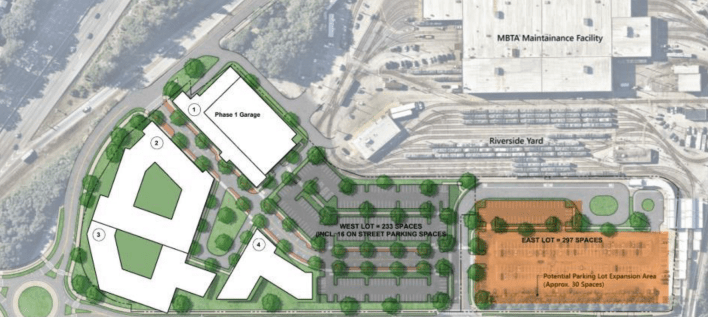
In a future second phase, the developers would replace more of the existing surface parking lots with additional buildings in the center of the site, potentially adding 100 to 200 more homes, and another garage.
In both phases, MBTA park-and-ride commuters would retain access to 650 parking spaces – roughly 33 percent less than what exists today – with parking in the new garages gradually replacing surface parking lots in each phase.
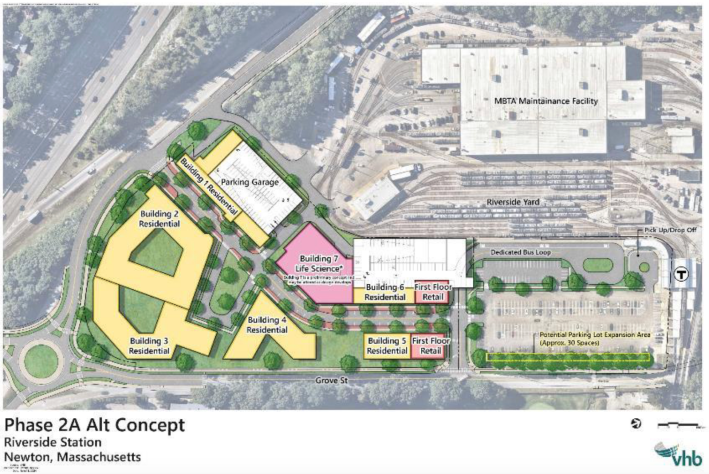
New plans could also re-think Grove Street interchange
Another notable feature of the updated development plans is a new roundabout for the Grove Street ramps to Route 128 (visible in the lower-left corner of the proposed site plan pictured above).
The 2021 development proposal would have required Mark Development to sacrifice a significant amount of their land on the western edge of the site to make room for a new highway interchange for northbound Route 128 traffic.
The new site plan (pictured above) appears to keep the Route 128 northbound ramps in their current location, with a new roundabout on Grove Street where the existing northbound on- and off-ramps meet.
Plans likely require new Special Permit from Newton
At its August meeting, the MBTA Board of Directors authorized MBTA staff to negotiate an amended lease agreement for the site in line with the updated development proposal.
But many details of the proposal – including how much non-MBTA parking the developers plan to build – remain uncertain.
StreetsblogMASS reached out to Mark Development for additional information on Monday, but did not receive a response before the end of the day.
Ellen Ishkanian, a spokesperson for the City of Newton, told StreetsblogMASS on Monday that the city had not yet received any formal application for the updated plans.
At the end of 2023, the Newton City Council approved higher-density "Village Center Overlay" zoning to comply with new state requirements for more housing-friendly zoning rules near MBTA stations . But ironically, the changes do not apply to the Riverside site.
Ishkanian told StreetsblogMASS that the new proposal for Riverside will likely require yet another special permit from the Newton City Council.
