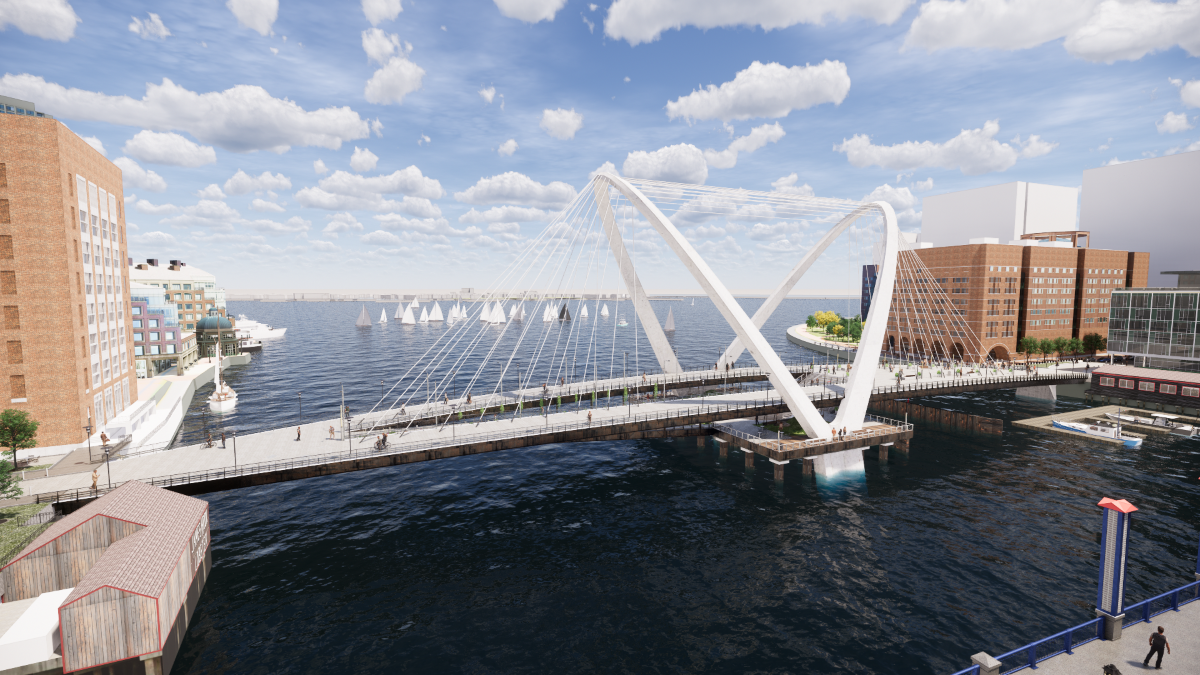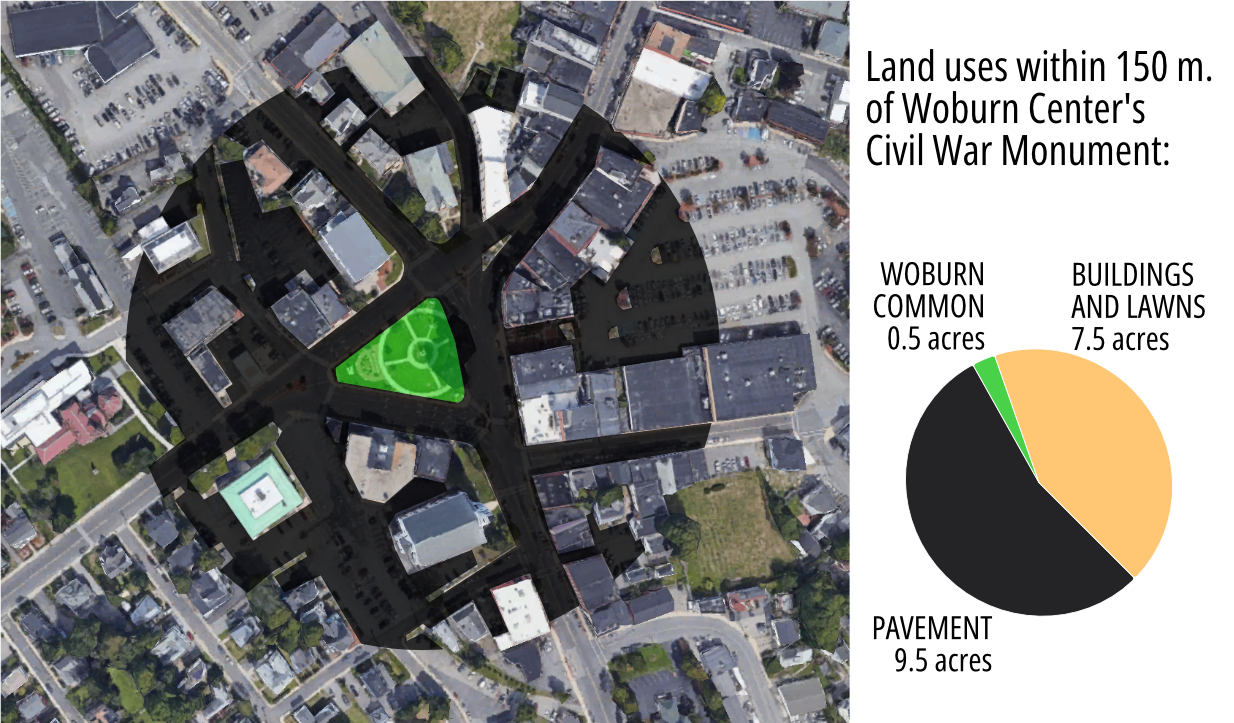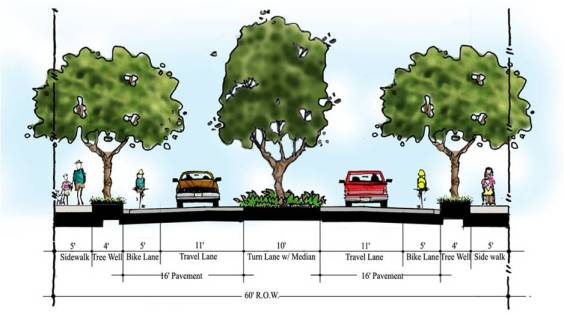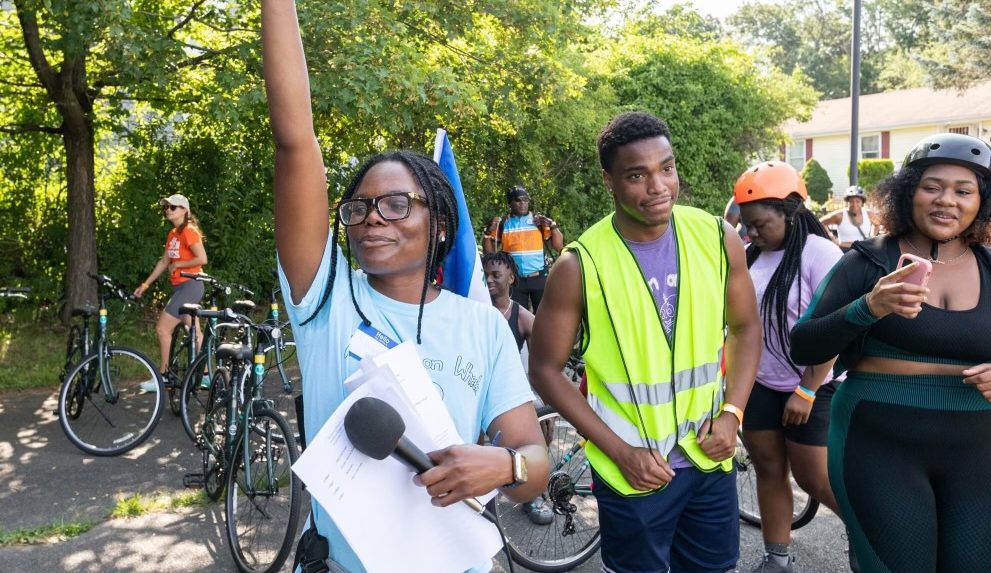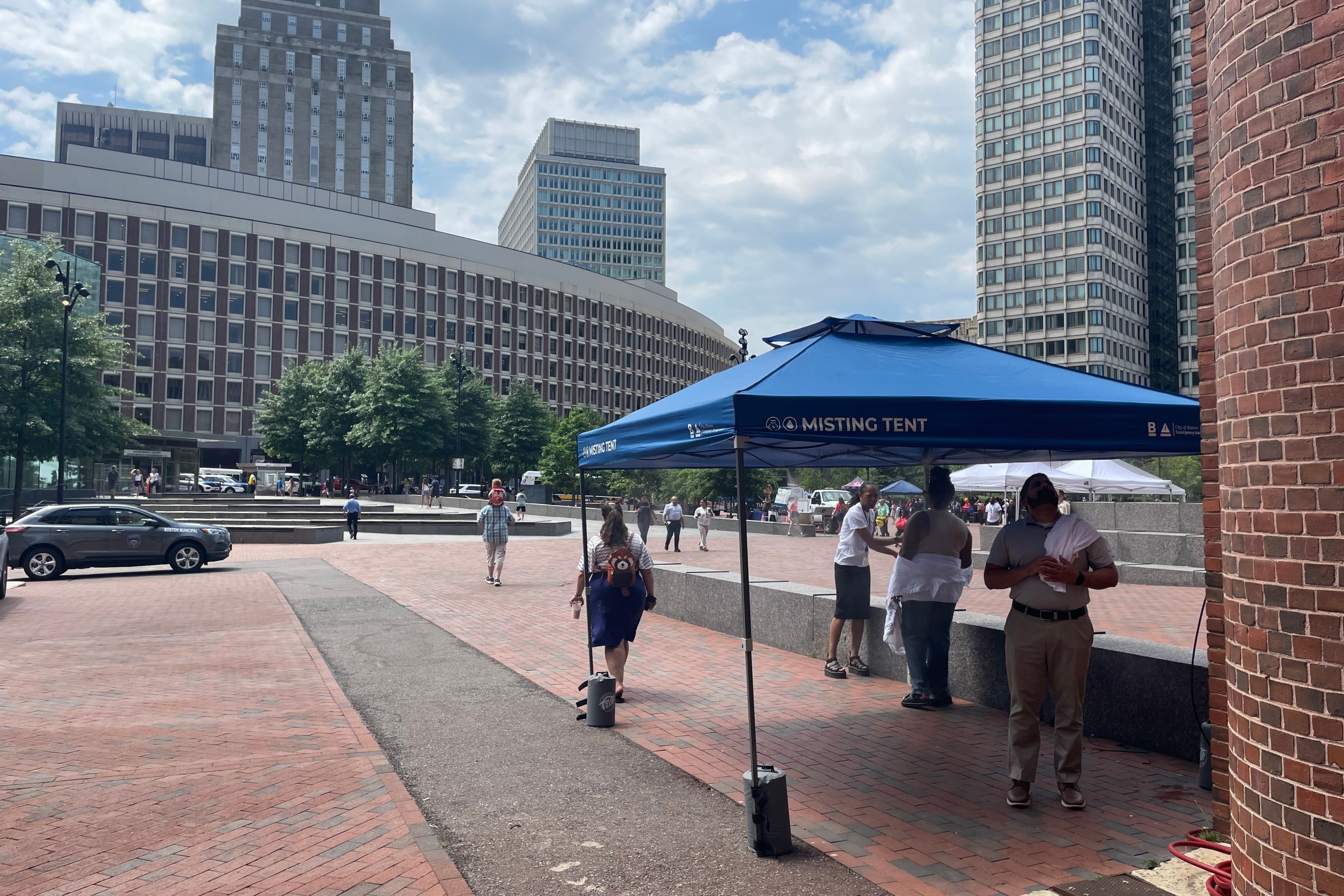City of Boston officials say that there will be "no cars" on the new Northern Avenue Bridge between the Seaport and downtown Boston when it opens sometime in the mid-2020s.
At a meeting on Tuesday afternoon, bridge designers, advocates, and city officials appeared to be converging on a consensus for the new bridge, which would replace a historic but deteriorating truss structure over the entrance to the Fort Point Channel.
A task force to guide the design process has been meeting since late 2018. Tuesday's meeting was the first time that that group of stakeholders had convened since a public meeting in June, when dozens of sustainable transportation advocates, carrying bright signs that read “PEOPLE FIRST,” turned out to ask the city for a car-free bridge.
Summarizing public feedback received since then, engineer and project consultant Joe Allwarden of AECOM said that "there's overwhelming support for limiting bridge traffic to pedestrians, bikes, and emergency vehicles."
Under the designs presented Tuesday, the new bridge would arc over Fort Point Channel with two spans that would diverge around a central pavilion in the middle of the channel, then come back together at the bridge landings on each end.
The pavilion would be located at the central pier where the existing bridge's swing mechanisms are anchored. Bridge designers envision showcasing the old bridge's machinery in its center:
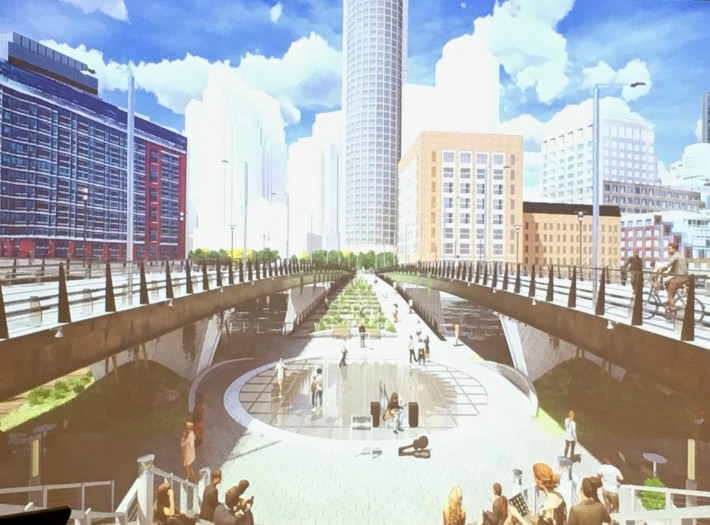
Though there's apparent agreement on the basic layout and what kind of traffic the new bridge will accommodate, some architectural decisions remain to be made.
Officials will need to decide whether the new bridge should be suspended from a dramatic pair of arches, which would hold up the structure from a single point in the middle of the channel (as pictured at the top of this article), or whether it will have a simpler "box girder" design:
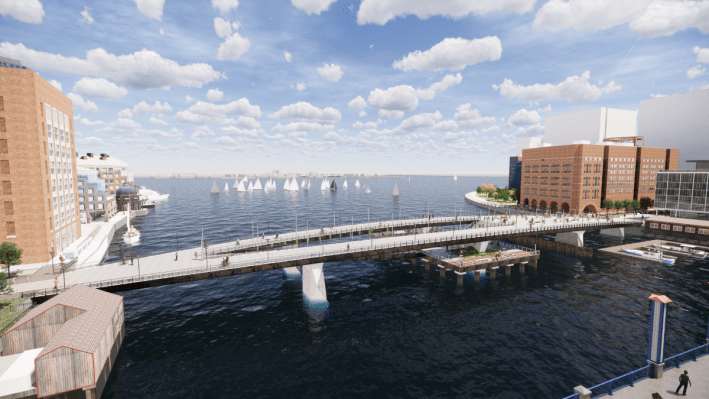
A third alternative would add non-structural trusses on top of the box girder design to reference the structure of the historic bridge, and create a pergola for the pavilion below:
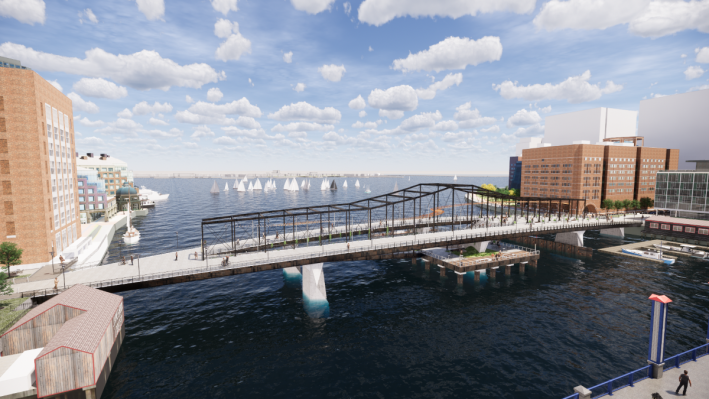
All three conceptual alternatives would accommodate the same basic bridge deck layouts and the proposed pavilion in the center of the channel.
Officials hope to select one of these concepts in early 2020, then have a final design ready by 2021, while collecting input from at least two more public hearings in the interim.
The new connection between the Seaport and downtown Boston is expected to draw heavy pedestrian and cyclist traffic: consultants estimate that as many as 2,500 pedestrians and 250 cyclists will cross the new bridge during the evening rush hour.
Until recently, officials were considering building the new bridge for motor vehicles as well as for bikes and pedestrians, ostensibly to accommodate the Seaport District's traffic congestion. But transportation advocates rallied against the idea of expanding the Seaport's traffic jams onto the new bridge: fiscal watchdogs also pointed out that accommodating general traffic would have added millions of dollars to the project's cost.
"The design is going to be flexible. But on day one, when it opens, it will be limited to bikes, pedestrians, emergency vehicles and possibly transit," said Allwarden.
Allwarden also referenced the City of Boston's climate goals, which call for cutting motor vehicle use in half by 2030. "We're embracing a people-first design," he said.
Our reporting relies on support from readers like you. Click here to donate to StreetsblogMASS.
