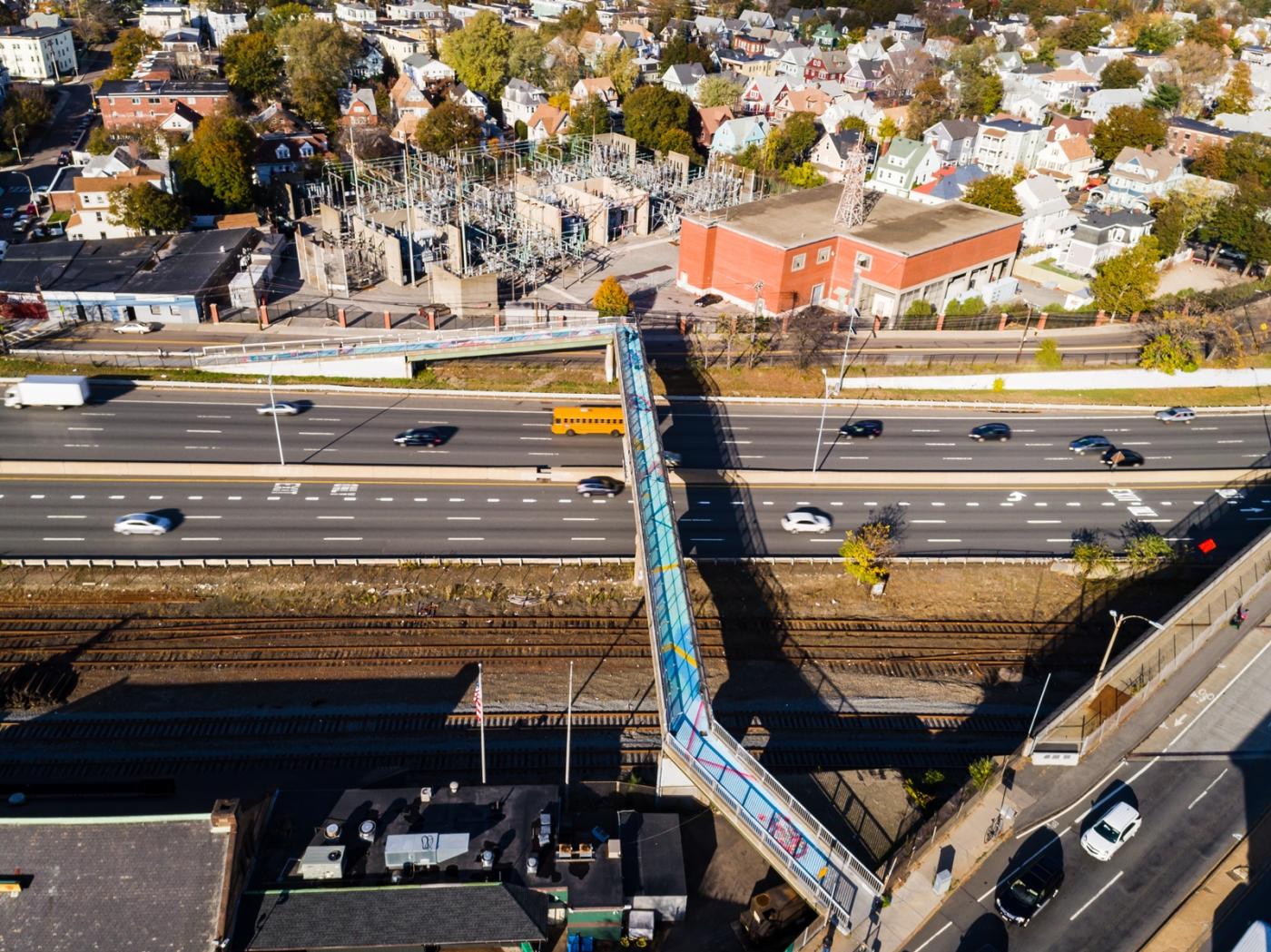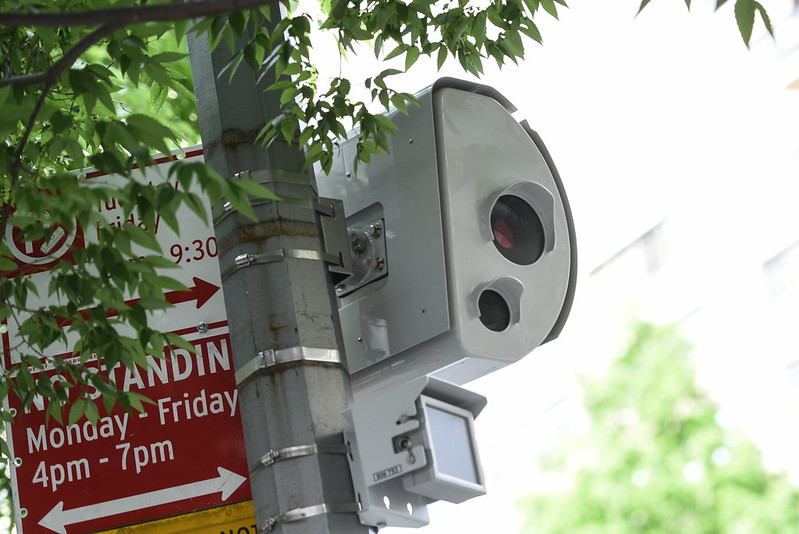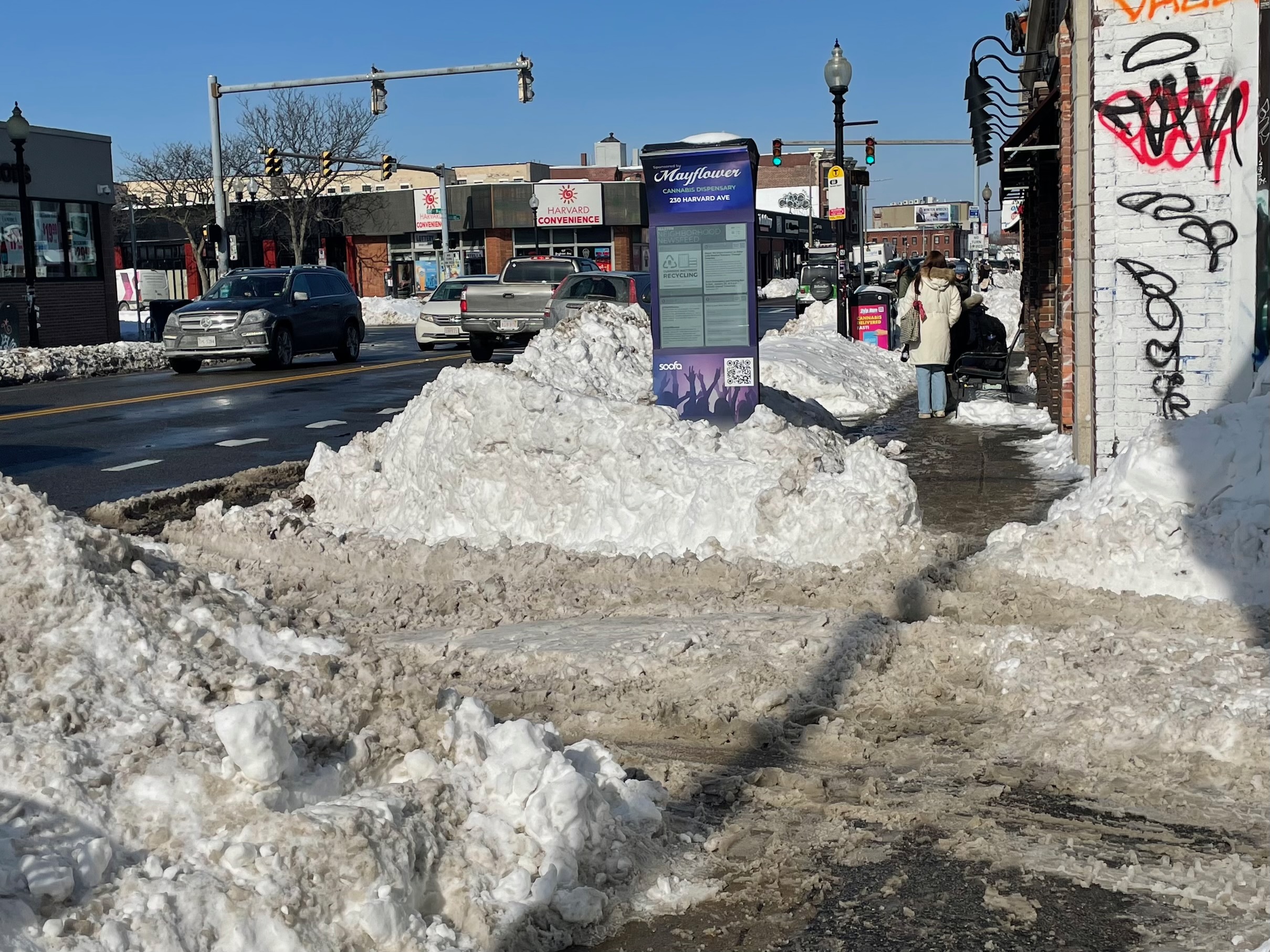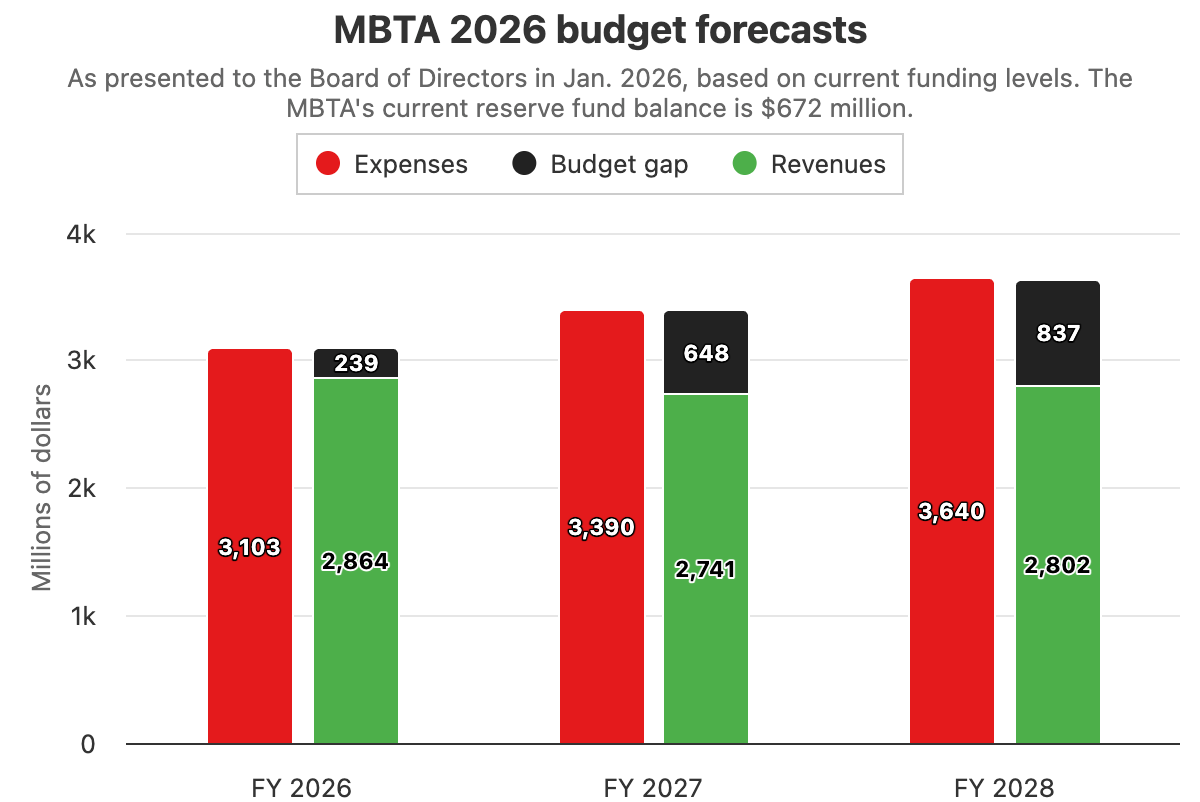On Tuesday evening, MassDOT officials shared their conceptual designs for a new dedicated bike and pedestrian bridge over Interstate 90 near Franklin Street in Allston, a planned component of the planned Allston Multimodal Project.
An existing pedestrian overpass near Franklin Street already carries a substantial amount of bike and foot traffic over the Turnpike; according to the City of Boston's bike traffic data, roughly one in three vehicles on Franklin Street north of the Turnpike is a bicycle on any given day.
But that bridge dates to a time before the Americans with Disabilities Act, and its steep ramps are generally inaccessible to wheelchair users (and make for leg-burning climbs for people on bikes). The southern end of the bridge also dumps bike riders onto a broken sidewalk on Cambridge Street, next to a crowded five-lane intersection that currently has no protected space for bike traffic.
As part of MassDOT's Allston Multimodal Project, that old bridge will be replaced with a new car-free overpass that meets ADA standards and offers a smoother connection into the surrounding neighborhoods.
MassDOT presented its early plans for the new bridge during a virtual meeting of the Allston Multimodal Project's task force on Tuesday evening. Etty Padmodipoetro, an architect working for MassDOT, presented four design options for the task force's consideration.
The first option would mimic the route of the existing bridge, albeit with longer, gentler ramps:
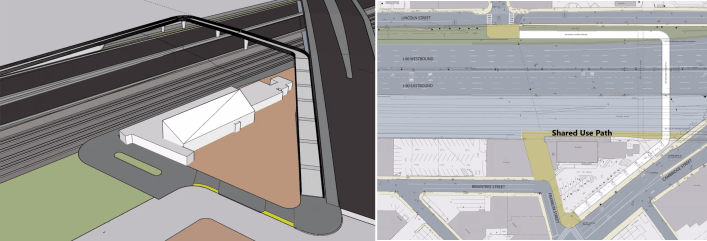
The other three options would hew closer to the route of the original Franklin Street, which was obliterated during the Turnpike's construction. All these options include a hairpin ramp to connect Franklin Street to the new bridge on the north side of the Turnpike, where there is more limited space:
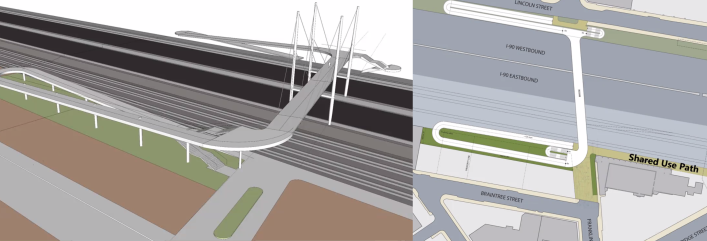
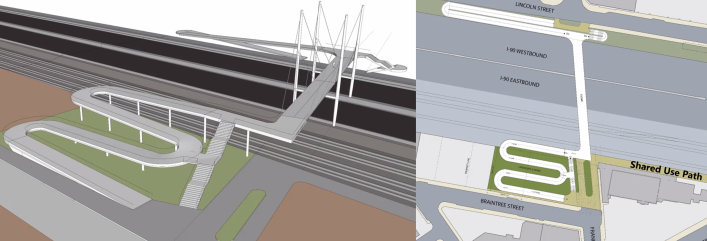
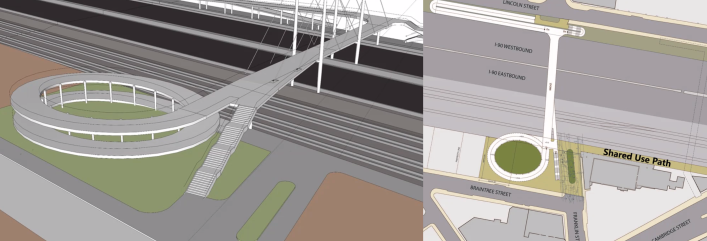
All three of these options would require the demolition of an existing two-story brick building at the corner of Braintree and Franklin Street, although the "single loop" design would leave room for potential new development along Braintree Street.
Padmodipoetro noted that the third and fourth options would create a more visible public plaza at the bridge's southern entrance, with space for shade tree plantings between the ramps leading up to the new bridge.
“In the spiral (design), it’s actually quite wide, so you could plant the interior and make it nice and green,” said Padmodipoetro.
MassDOT project planners also revealed that the larger Allston Multimodal Project has been updated to accommodate a new shared-use pathway that would run eastward along the commuter rail tracks from the new bridge's southern landing to the new West Station and Agganis Way, where another bike and pedestrian bridge is being planned to connect the Boston University campus to the Charles riverfront.
