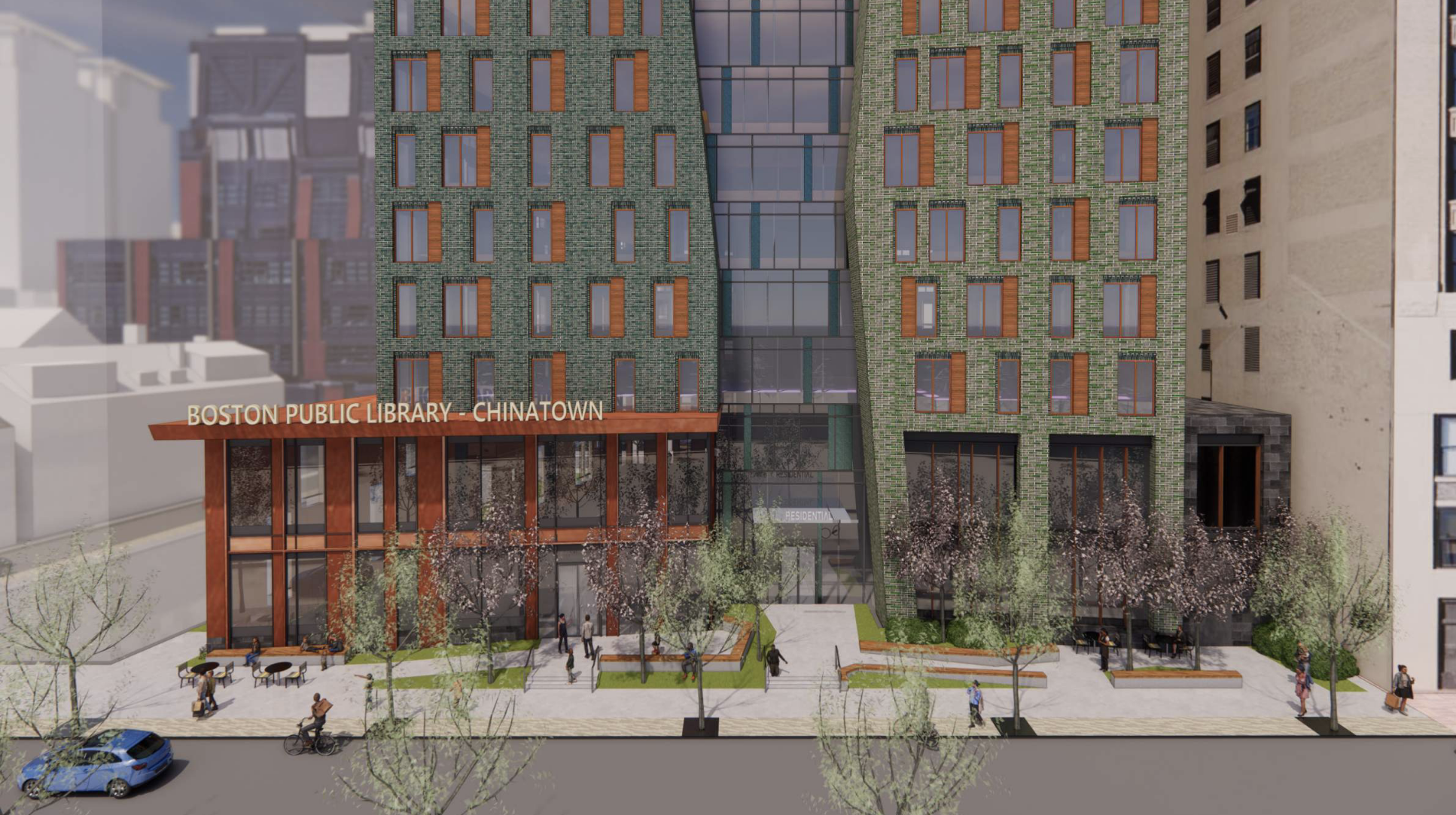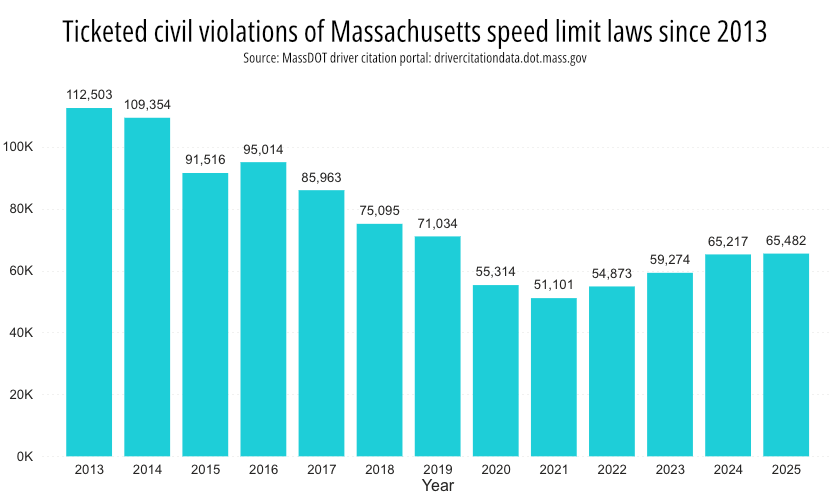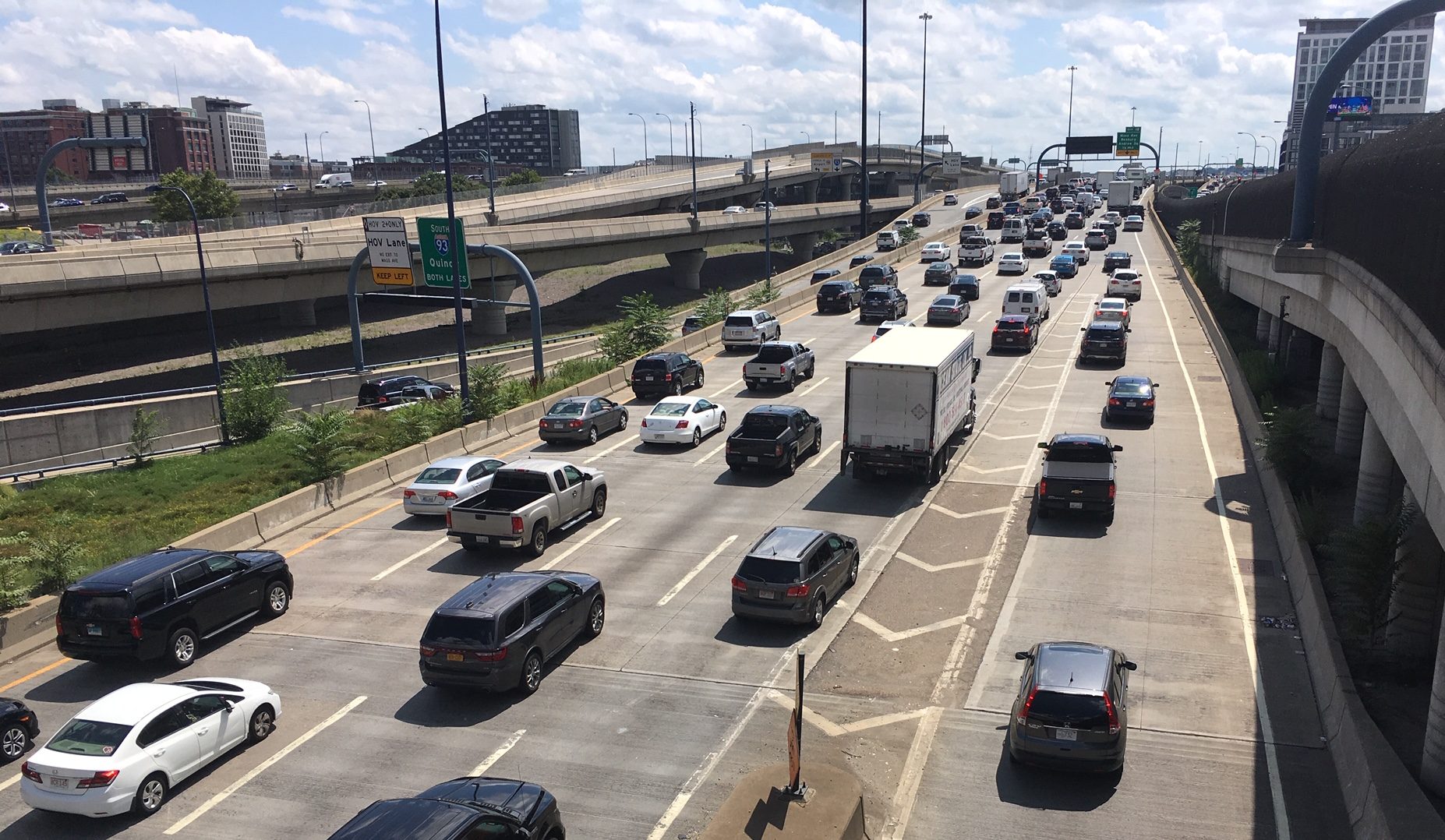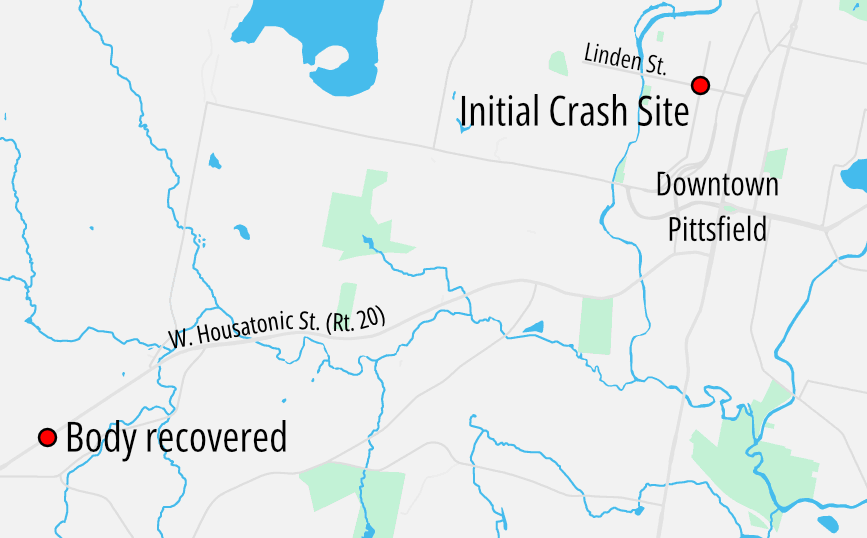In spite of new rules aimed at curbing the amount of off-street parking built in the city's transit-oriented neighborhoods, year-end statistics compiled by the Boston Planning and Development Agency (BPDA) indicate that developers are still building considerably more parking spaces than homes in the City of Boston.
The BPDA, the City of Boston's planning agency, approved 91 building proposals over the course of 2022 that could give the city 5,249 new homes*, 8 million square feet of new commercial space, and enough parking to store 8,804 more cars.
More than four-fifths of that new parking – 7,227 spaces – would be built in transit-accessible neighborhoods within a half-mile of an MBTA rapid transit or commuter rail station.
Summary of 2022 BPDA project approvals
"TOD" indicates "transit-oriented development" – projects that are located within a half-mile of an MBTA rapid transit or commuter rail station. This table includes data from "notice of project change" approvals, which are revisions to previously-approved projects. Source: BPDA
| Total | In TOD | % in TOD | |
|---|---|---|---|
| Number of projects | 91 | 71 | 78% |
| Total square footage of new buildings | 16.2 million SF | 13.3 million SF | 82% |
| Commercial square footage | 8.0 million SF | 6.8 million SF | 85% |
| Institutional square footage | 193,297 SF | 97,300 SF | 50% |
| Residential square footage | 5.1 million SF | 4.1 million SF | 82% |
| Residential units | 5,249 | 4,081 | 78% |
| Parking spaces | 8,804 | 7,552 | 86% |
In spite of the city's pressing housing shortage and ambitious climate goals, which call for fewer cars on Boston's streets by 2030, the BPDA's project approvals this year include more parking and less housing compared to last year.
In 2021, planners approved 8,668 new parking spaces – 136 fewer than this year – and considerably more housing (7,887 new apartments). Project approvals in 2022 also included considerably more commercial and lab space compared to 2021.
Near the end of 2021, under the administration of Mayor Kim Janey, the BPDA adopted new rules that limit the amount of parking that developers will be allowed to build, with stricter limits applying in the city’s most transit-accessible neighborhoods.
But many of the BPDA's project approvals in 2022 were submitted and vetted before those new rules took effect.
25 of the BPDA's project approvals last year were for "notices of project change" – revisions to projects that the agency had already approved in prior years.
On average, those 25 "notice of project change" approvals would build 0.66 parking spaces per 1,000 square feet of work or residential space, while projects that were approved for the first time ever in 2022 include about 0.57 parking spaces per 1,000 square feet (note in the table above that residential projects generally have roughly 1,000 square feet per apartment – this includes hallways and other common areas).
One of the biggest "notice of project change" approvals was for the multi-block "Seaport Square" project, which was originally approved in 2010, and revised again in 2017 and 2019.
Under this year's revisions, Seaport Square's developers won approval to replace a previously-approved high-rise apartment building in the center of the neighborhood with another lab and office building, eliminating 700 homes from their proposal. That change, along with similar revisions in other projects, significantly dented the net amount of housing in the city's construction pipeline.*
But plans for Seaport Square have also trimmed the project's parking footprint over the past decade. The original 2010 proposal envisioned the construction of 6,575 new parking spaces in the Seaport, but the latest version calls for 5,700 spaces – a 13 percent reduction.
Among the 66 projects that the BPDA approved for the first time this year – many of which were subject to the agency's new parking limits – developers are generally planning to build less parking than in projects approved in prior years.
Among purely residential projects, the BPDA's new project approvals averaged about 0.6 parking spaces per apartment. And among 32 new mixed-use projects, the average parking ratio will be 0.4 parking spaces per 1,000 square feet of retail, office, or residential space.
Summary of 2022 BPDA first-time project approvals
Excluding "project change" approvals for previously-approved developments
"TOD" indicates "transit-oriented development" – projects that are located within a half-mile of an MBTA rapid transit or commuter rail station. This table excludes data from the BPDA's 2022 "notice of project change" approvals, which are revisions to previously-approved projects. Source: BPDA
| Total | In TOD | % in TOD | |
|---|---|---|---|
| Number of projects | 66 | 51 | 77% |
| Total square footage of new buildings | 9.5 million SF | 7.3 million SF | 77% |
| Commercial square footage | 4.5 million SF | 3.7 million SF | 83% |
| Institutional square footage | 105,987 SF | 83,500 SF | 79% |
| Residential square footage | 3.0 million SF | 2.1 million SF | 71% |
| Residential units | 3,225 | 2,127 | 66% |
| Parking spaces | 4,286 | 3,139 | 73% |
A small handful of these newly-approved projects will actually result in a net reduction of parking in the city, by replacing existing parking lots with new buildings that don't have any on-site parking whatsoever.
One of those projects will go up in the Fort Point neighborhood, at 17 Farnsworth Street. There, developers are planning to demolish a 361-space parking garage that was built in 1986, and replace it with a four-story lab and office building with no on-site parking, resulting in a considerable net reduction in the number of vehicles able to park in the Seaport.
And in Chinatown, non-profit developers won approval to build 110 apartments for car-free lower-income households on the site of a BPDA-owned surface parking lot on Hudson Street.
That building (pictured at the top of this article) will also include space for a new Boston Public Library branch to serve the Chinatown neighborhood on its ground floor.
*Note: The "5,249 new homes" reported at the top of this article reflects the gross number of housing units that the BPDA approved in 2022. However, because those approvals included changes to a number of projects, like Seaport Square, that considerably reduced the number of homes relative to their previous approvals, the city's net gain in housing, relative to what had previously been in the development pipeline, will be just 2,647 homes.
Previously on StreetsblogMASS:






