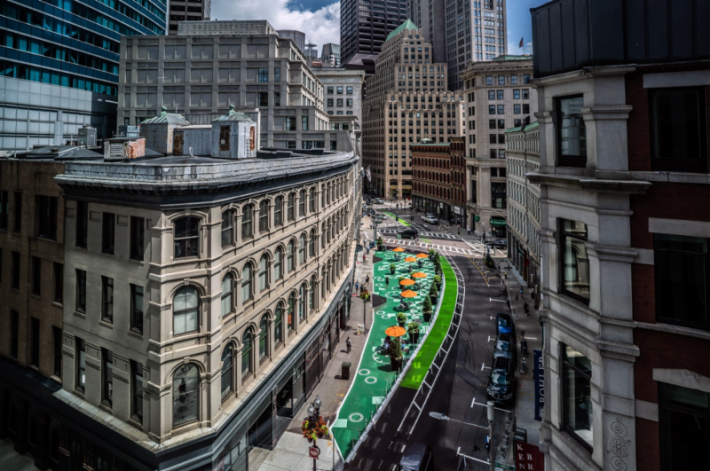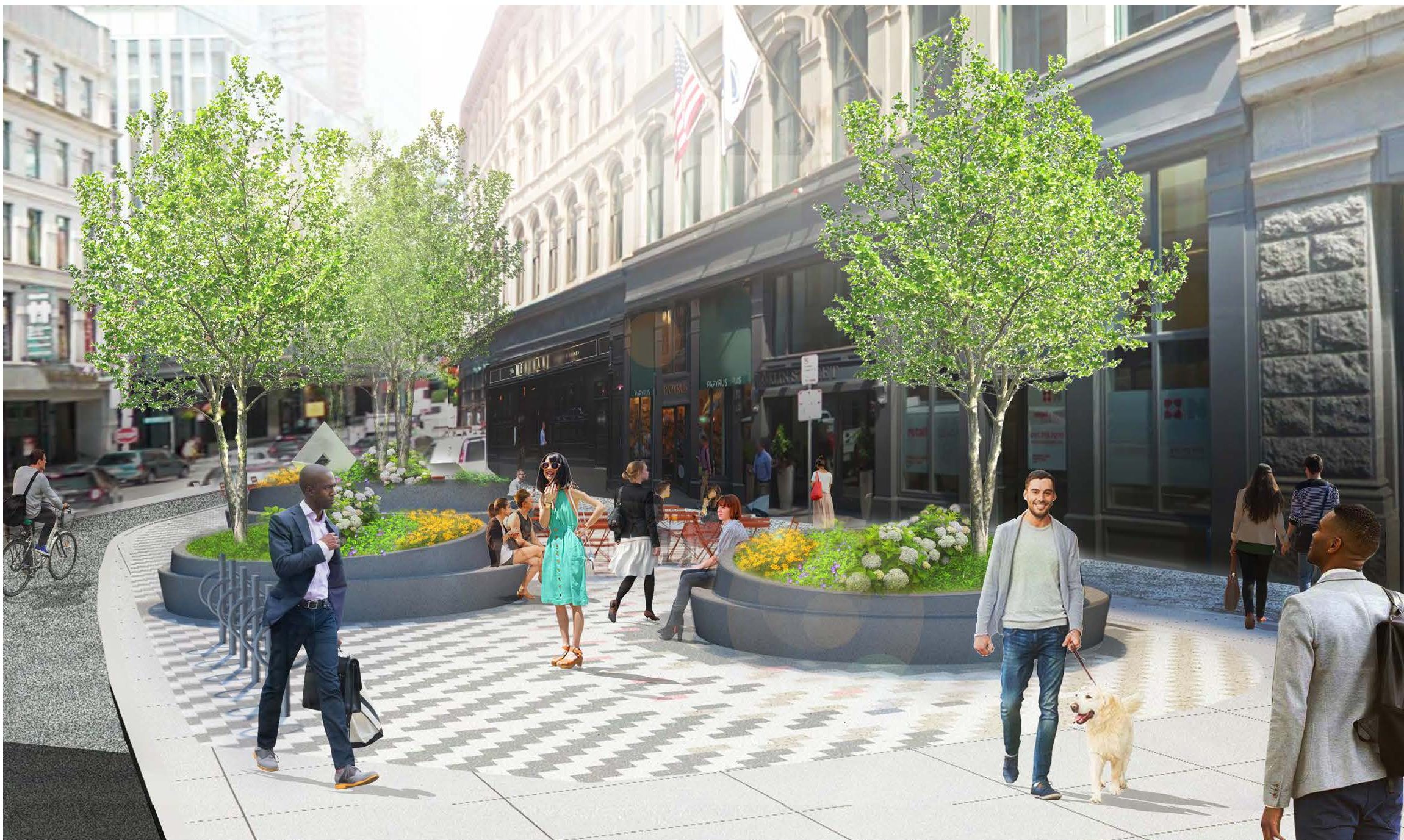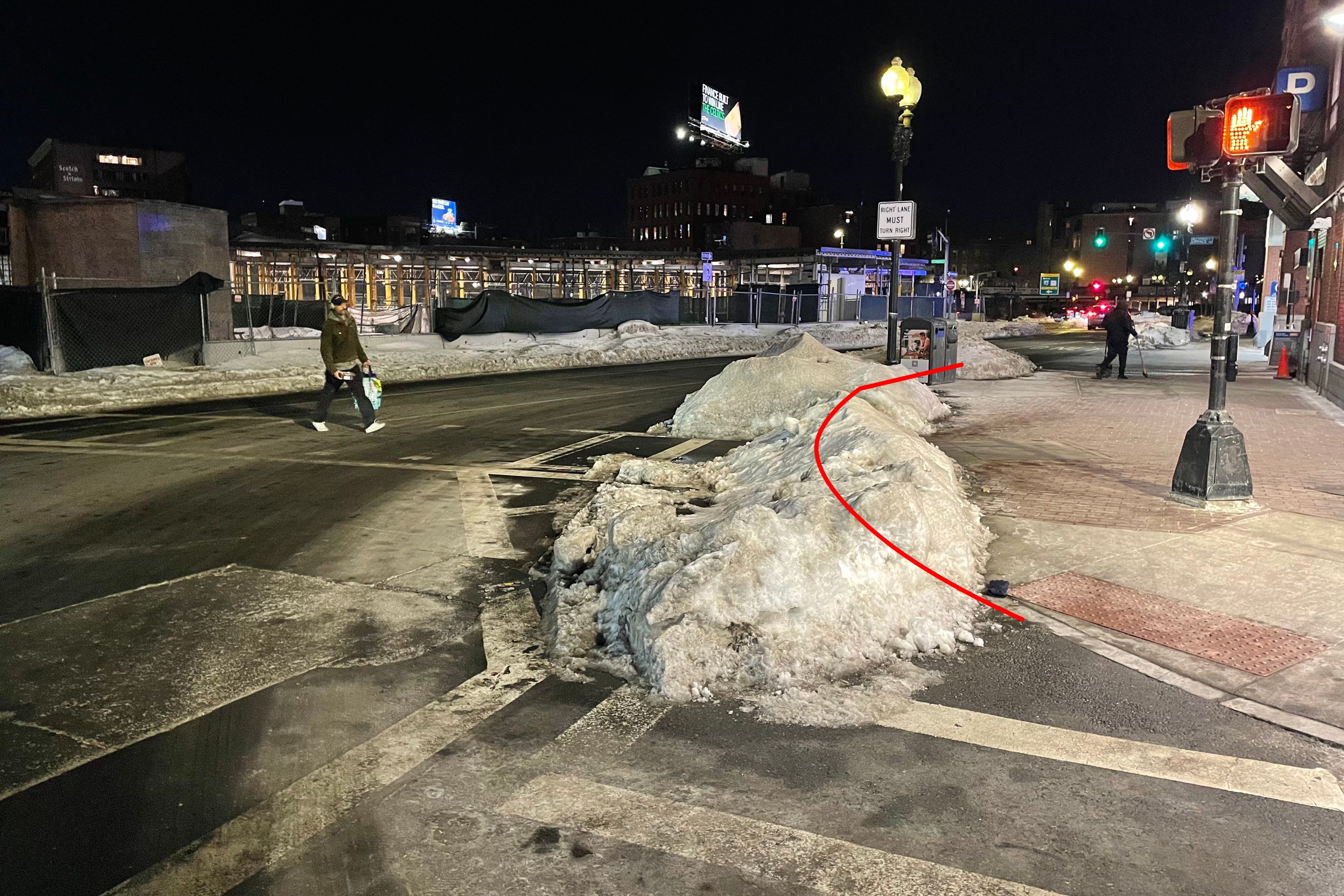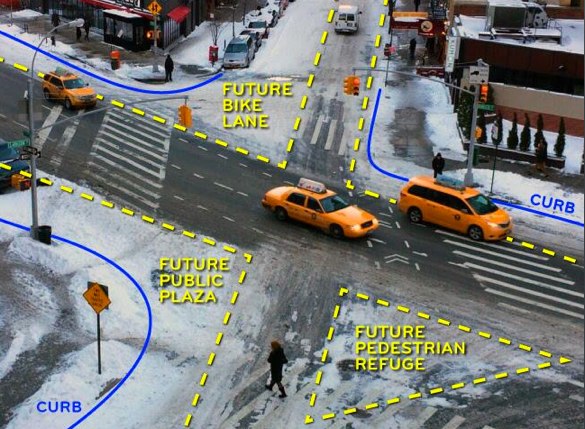On Thursday, City of Boston officials approved a plan to turn the Tontine Crescent plaza, one of the city's early experiments in tactical street reconfigurations, into a permanent fixture on Franklin Street near Downtown Crossing.
The Boston Public Improvements Commission, which oversees changes to the city's streets, sewers, and sidewalks, formally approved the new design (pictured above) from Millennium Partners Boston, the developers of several large office and condo buildings nearby.
In 2018, Millennium Partners constructed the current iteration of the Tontine Crescent plaza using temporary materials that left the former roadway's asphalt in place.
The 2018 project used flexible bollards, planters, and concrete barriers to create more public space along the north side of the crescent by consolidating motor vehicle traffic to a single lane along the roadway's southern edge. It also created a short flexpost-protected bike lane leading towards Downtown Crossing.

Shauna Gillies-Smith, principal of Somerville-based Ground Landscape Architects, gave the Commission a brief overview of the new, permanent design.
"This will be a permanent public space, and following the same geometry (as the tactical plaza), with a cycle track that is outboard of the plaza itself," said Gillies-Smith. "It is retaining the existing sidewalk, which is a combination of concrete and the stone pavers, and installing a new poured concrete sidewalk immediately adjacent to it that will provide lateral passage – a smooth passage along the overall length of the plaza."
Though it was an asphalt roadway for more than a century, Tontine Crescent was originally designed by famed Boston architect Charles Bulfinch to be a leafy front yard for a high-end 18th century housing development.
Bulfinch's plans describe a "grass plat 300 feet long surrounded by trees" in the center of Franklin Street at its junction with Arch Street.
Millennium Partners hopes to start construction on the new plaza in June.






